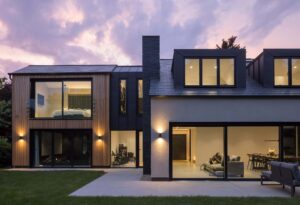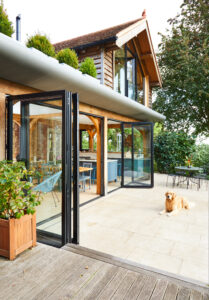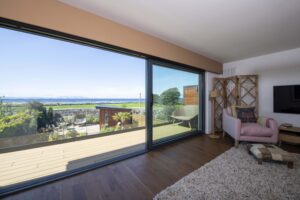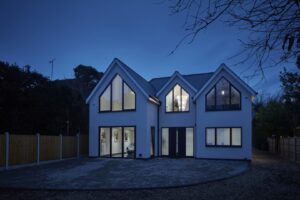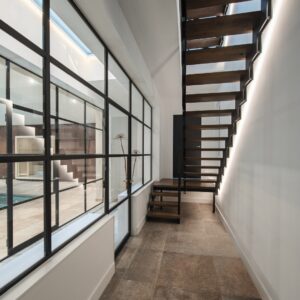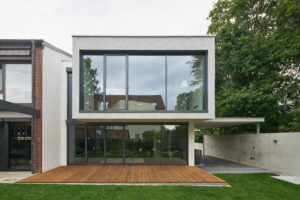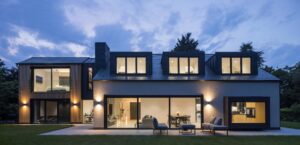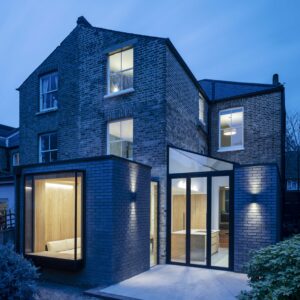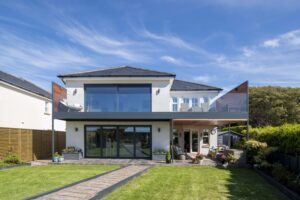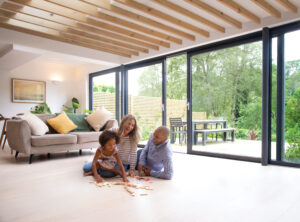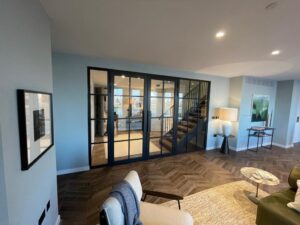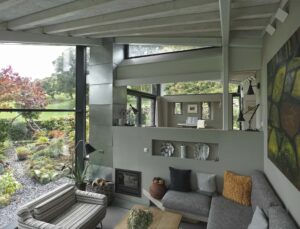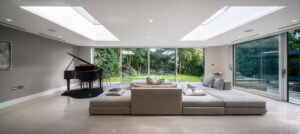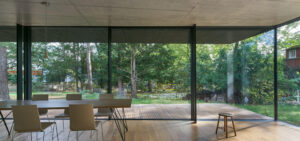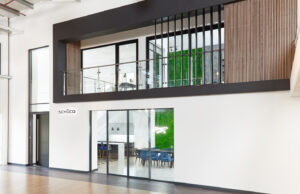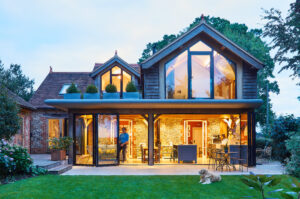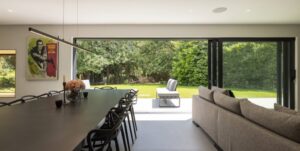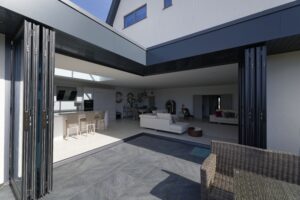Floor to ceiling sliding doors are a great option if you’re looking to create flexible, light-filled spaces or if you’re hoping for more of that indoor-outdoor living experience. Before making that dream a reality, it’s important to consider the options available to you. Here’s our guide to the benefits, designs and structural requirements.
What are floor to ceiling sliding doors?
Floor to ceiling sliding doors feature expansive glass panels that stretch from the floor to the ceiling, making your room feel bigger and brighter. They differ from standard sliding systems which have panels the same height as a typical door, with fixed glazed panels above if more glass is required. When closed, floor to ceiling sliding doors create a wall of glass that offers uninterrupted views of your patio or garden.
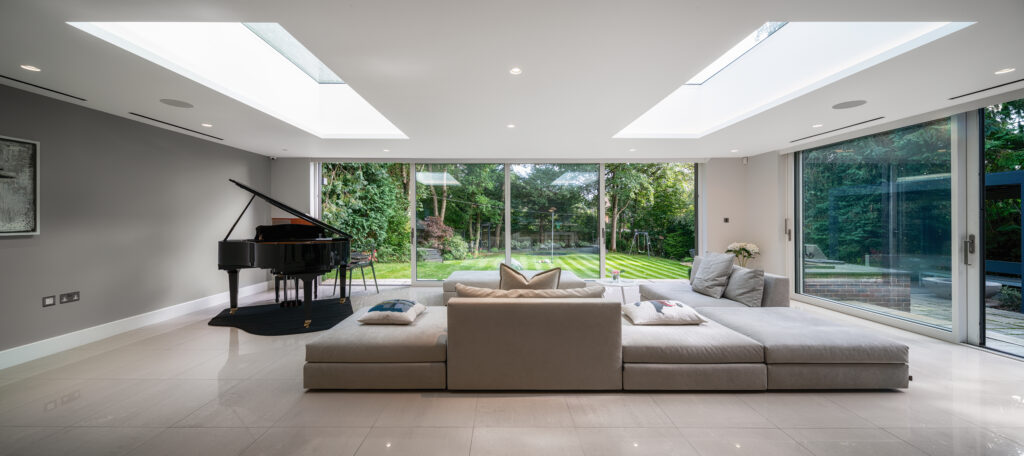
Benefits of sliding doors
The beauty of aluminium sliding doors is that they work well in spaces of all sizes and provide homes with some huge benefits:
Floods the room with natural light. Generous glass panels allow natural light to stream into the room, making it feel light and airy and creating a sense of spaciousness.
Encourages indoor-outdoor living. Floor to ceiling sliding doors extend your living space out into your garden or patio. This creates a seamless connection between the inside and outside, bringing you closer to nature.
Makes the most of your space. Sliding doors free up floor space, as unlike standard doors or bi-fold doors, they don’t require a swing or fold radius. As well as making your room more spacious they create a more open-plan layout. This makes sliding doors an ideal option for smaller rooms.
Creates a comfortable environment. Schüco aluminium sliding doors offer excellent thermal insulation, keeping your home cool during the summer and warm during the winter.
Design ideas for floor to ceiling sliding doors
Whatever your project goals, you can tailor the design of your sliding door system to suit your requirements. Here are some ideas:
Ultra-slim frames
For the full glass wall effect, you can opt for ultra-slim frames. Schüco offer robust ultra-slim aluminium frames that create minimal sight lines, providing uninterrupted views. The Schüco ASE 51 PD sliding door for example, achieves an almost frameless look thanks to its slim 45mm outer frame which can be concealed in the building structure. Schüco sliding doors can also be customised in powder-coated finishes in a wide range of RAL colours.
Integrate solar shading
Although floor to ceiling sliding doors bring an abundance of natural light, it’s important to keep your spaces comfortable all year-round. Incorporating solar shading solutions, for example, can help manage heat gain.
In addition to expansive glazing, architect Oliver Spicer installed a wrap-around canopy on his own home, which delivers both solar protection and sheltered outdoor space. Schüco high performance systems were specifically chosen for their quality and precision engineering, providing elegance and comfort throughout the seasons.
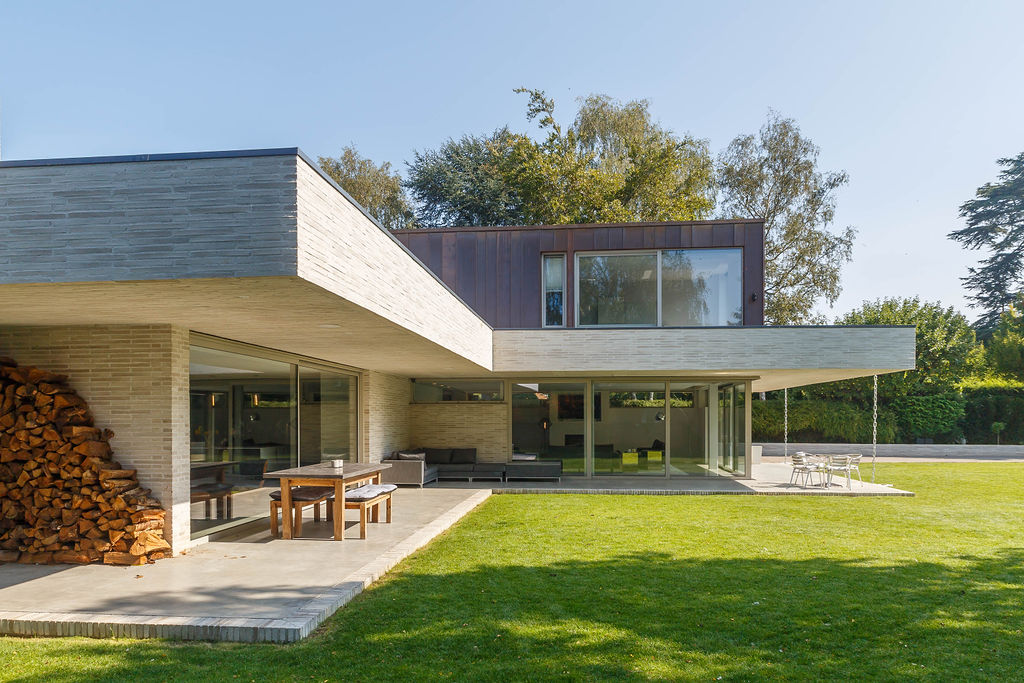
Multi-panel
Depending on your wall size, you can choose to have two, three or four-panel sliding systems. The panels can stack neatly to one or both sides, or you can opt to slide them into wall pockets, creating that fully open effect.
Corner sliding doors
If you’re looking to make a bold statement, you can also install sliding doors on adjoining walls that meet in the corner. Not only does it make a striking architectural impact, it’s also a great way to maximise panoramic views of your garden or surrounding landscape.
Are there any special structural or load bearing requirements?
Floor to ceiling sliding doors can replace an entire wall, so it’s essential there is good structural support above the opening – especially for wider panels and corner systems. A structural beam or lintel must be installed and span the entire width of the sliding system to withstand the load of the structure above. A structural engineer will be able to tell you the right type of support that’s needed for your project at the planning stage.
The foundations and flooring beneath the system will also need to be assessed as the heavy glass panels need to be adequately supported at the ground level. Typically, concrete flooring provides good support on its own, but wooden flooring may need to be reinforced. Again, a structural engineer can advise on this. The flooring beneath the panels needs to be completely level to avoid any operational issues.
It’s also important to consider accessibility between your living space and garden. A level threshold may be desired to ensure a smooth, step-free transition from inside to outside.
Why choose Schüco?
Schüco has a range of aluminium sliding door options that can be customised in a range of frame colours and a variety of configurations and designs. Door panels can be made as wide 3.5 metres, so if you have a wide space that spans 7 metres, you can opt for a sliding door system with just two panels if you like. This gives you spectacular, unbroken views of your outdoor space. You can also opt for three panels opening from either side or both sides, or with four panels you can also choose to have them opening from the middle.
Schüco systems have been precision-engineered in Germany to guarantee maximum durability, smooth operation, advanced security and excellent thermal insulation – even in unexpected places. The building of a new Passivhaus home nestled in a disused stone quarry utilised large, thermally-efficient floor to ceiling sliding doors. As the property is partially below ground, it was essential to keep the interiors bright without losing heat. Schüco was specifically chosen as the products were able meet all the performance requirements and deliver aesthetic appeal.
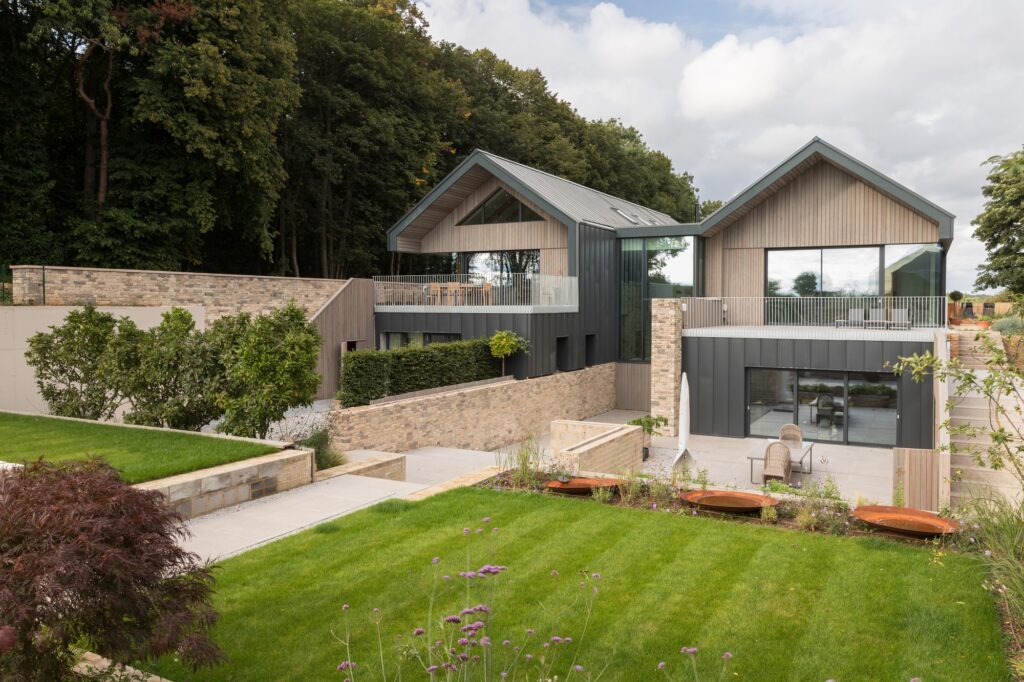
Contact Schüco for floor to ceiling sliding doors
If you’re ready to find the perfect floor to ceiling sliding doors for your home, or if you need more advice, find your local Schüco partner today.
