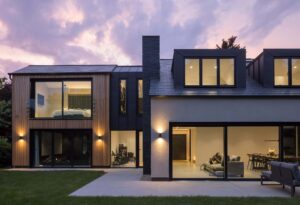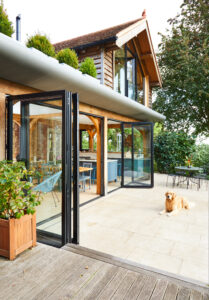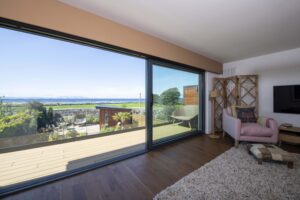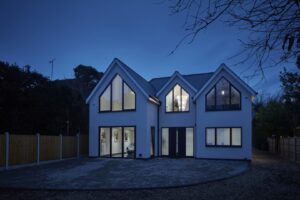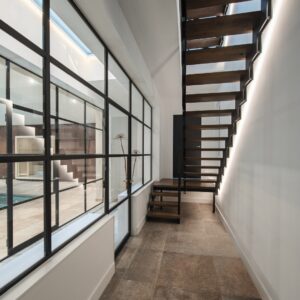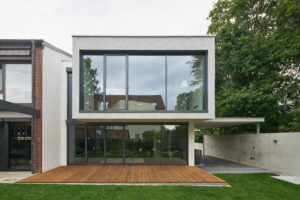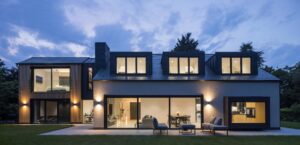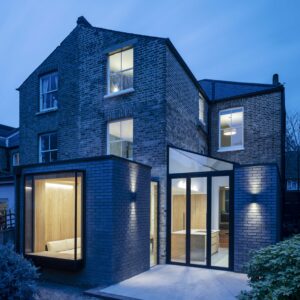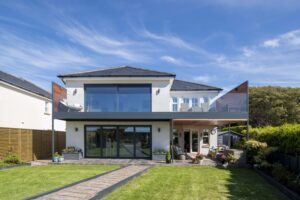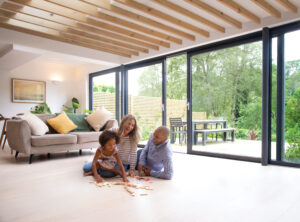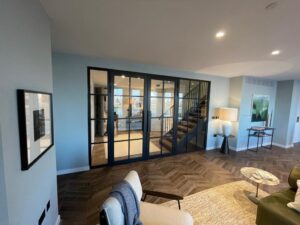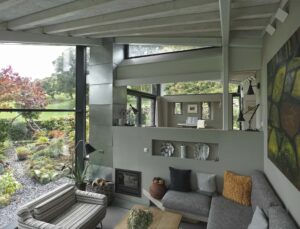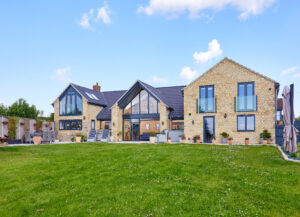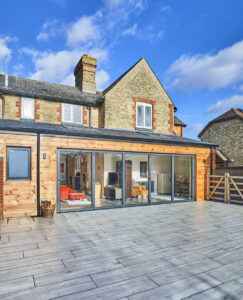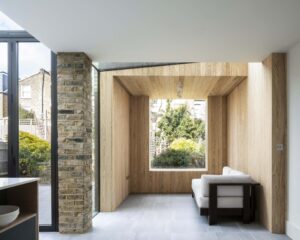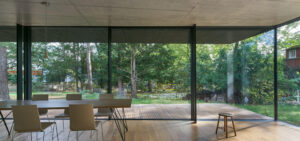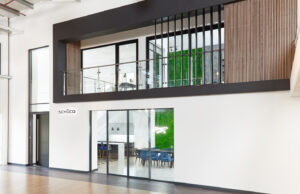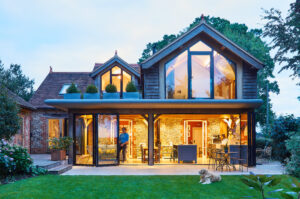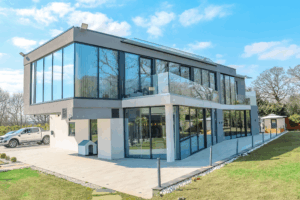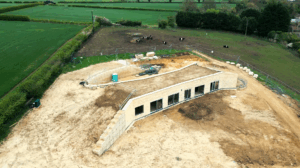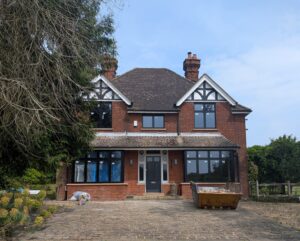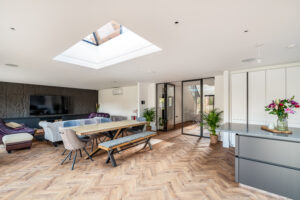Elegant Schüco aluminium doors
An elegant, reimagined family home
Following an extensive refurbishment, this once dilapidated cottage in a small Northamptonshire village has transformed into a light-filled, sustainable modern home using various Schüco systems.

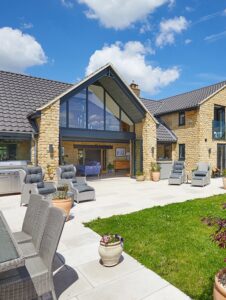
A new lease of life
A once tired country cottage has metamorphosed into a stunning five-bedroom family home boasting a large, open-plan kitchen/dining area and light-filled living spaces with impressive views of the countryside.
When approaching architect Patrick Simpson of Space Program, the client already had specific ideas of what they wanted to achieve with the size of the house. They opted to completely transform their home, which was made up of former stone cottages and a dated 1980s extension. Maximising light and living space was a key aspect.
Working with specialist contractor Thomas Chales Grant Ltd, who specified the use of Schüco products, the architect re-imagined the entire property while staying true to the original structure. Part of the extensive renovation included introducing a striking double-height entry space, incorporating energy efficient solutions, and maximising garden views with extensive south-facing glazing.
Patrick Simpson, Project Architect, commented:
A major issue for the client was the entrance to the home. It felt as though you were going through a back door to enter the house and they wanted the arrival to have a bigger impact. The client also wanted a stronger connection to their surrounding landscape, so we removed the garages and created a double height space to make the most of the garden views.
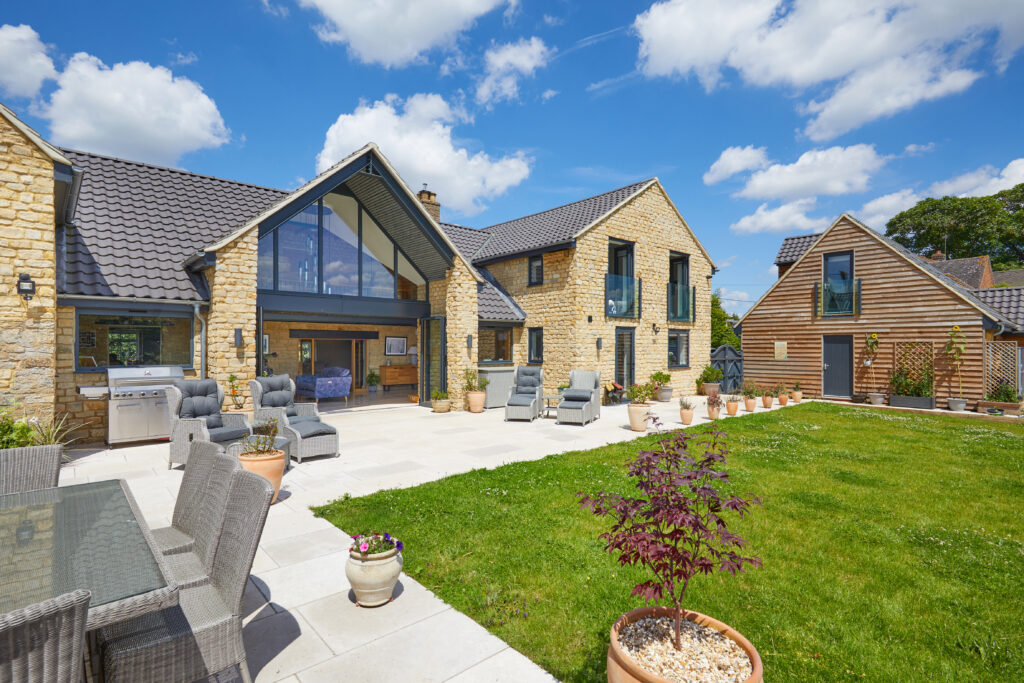
A light and airy gallery
A standout aspect of the building is the stunning central gallery, which features a bespoke oak and steel staircase that links all areas of the house together. The space is further accentuated by the full height glazing within the central gable extension. Expansive Schüco bi-fold doors and full-height gable windows flood the gallery area with natural light, creating a seamless connection between the internal living spaces and the surrounding landscape.
Thomas Grant of Thomas Charles Grant Ltd explains why Schüco systems provided the best solution:
Schüco products provide flexibility and adaptability, which was crucial in helping us meet the design obligations while meeting the building performance requirements. Every window and door system was thoughtfully designed to align with the architectural vision and ensure the overall brief was achieved.

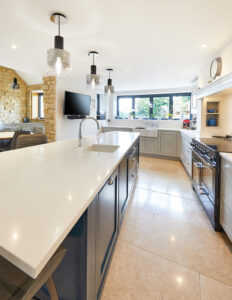
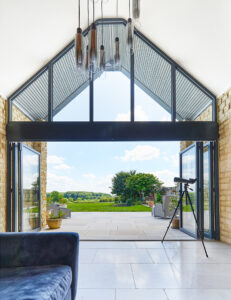
Levelling out
Blending modern architectural elements into this historic property presented some challenges. The architect had a specific design intent, which required careful planning – particularly around the structural engineering requirements.
Part of the design centred around a recessed, stone-faced opening to accommodate bi-fold doors. This required pocket spaces either side of the opening to allow the doors to slide back fully when open. The contractors had to ensure, right from the early stages, that these spaces were constructed with the correct width and depth to work effectively.
Another key consideration was to ensure the ground was level between the internal floor and external patio. This required careful coordination of drainage, waterproofing, and finished floor levels and a bi-fold door with low-level threshold was installed for a smooth transition between inside and outdoors.
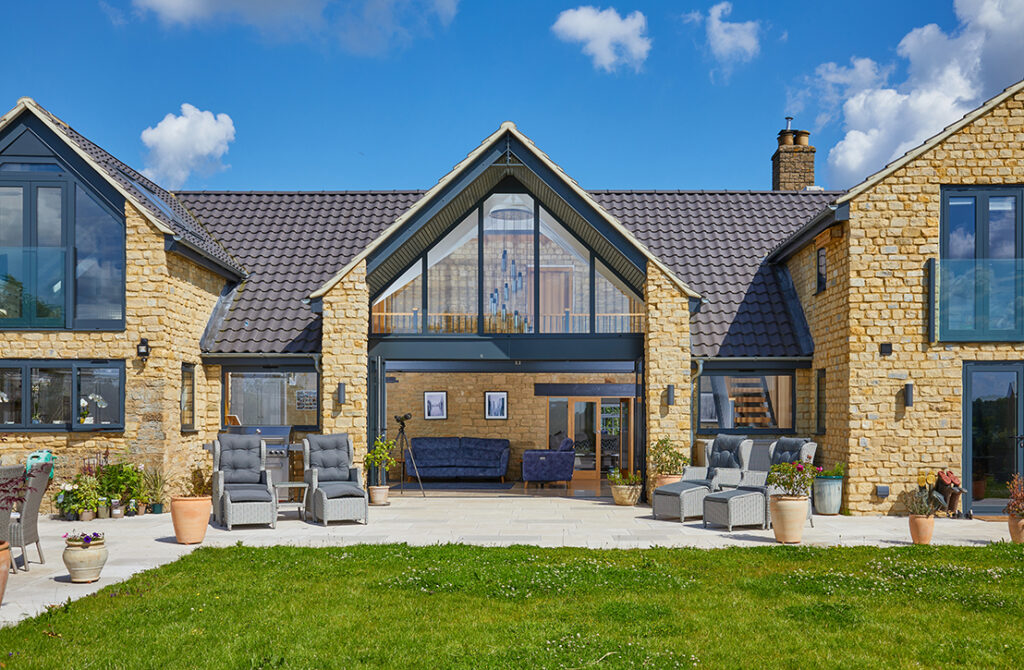
Designed with sustainability in mind
A great deal of thought went into upgrading the existing building’s structure to improve its thermal performance. Natural ventilation is encouraged throughout the house thanks to the inclusion of trickle vents in most windows.
Almost every room features generous façade glazing to maximise daylight and a cleverly designed central gable provides natural solar shading through the building. High performance glass features throughout, which minimises solar gain in the warmer months and protects the building from heat loss in the colder months.
Other energy-saving innovations are incorporated within the home such as air source heat pumps, solar PV with battery storage, and underfloor heating. A rainwater harvesting system was also installed to reduce the building’s water consumption. Additionally, the home boasts a smart home automation system, which learns user behaviour and determines when to optimise lighting, heating, and energy usage.
A home reimagined
The result is a masterpiece in transforming spaces. While staying true to its surroundings, the house has been completely reimagined to become a light-filled sanctuary, effortless blending tradition and innovation.

