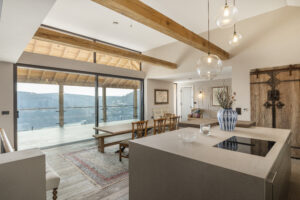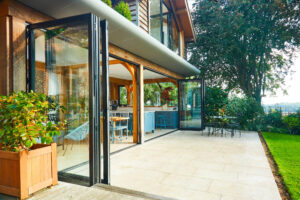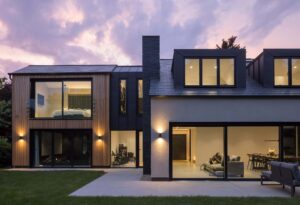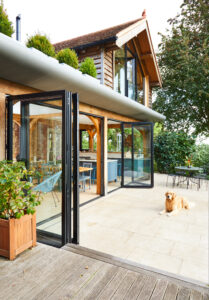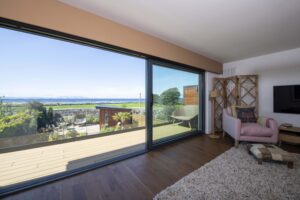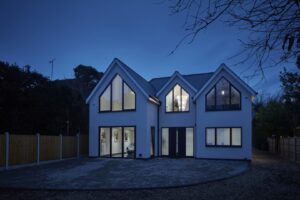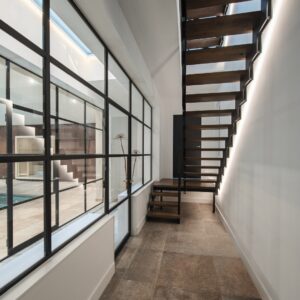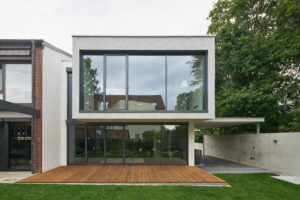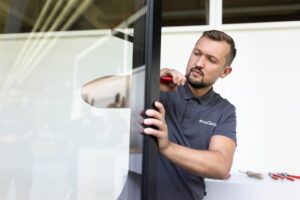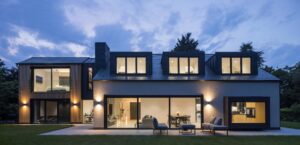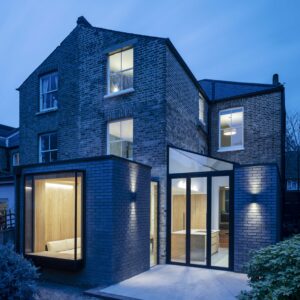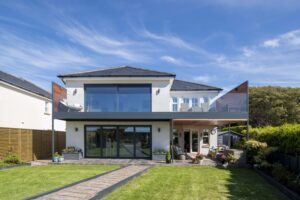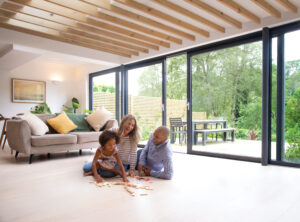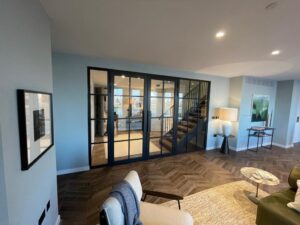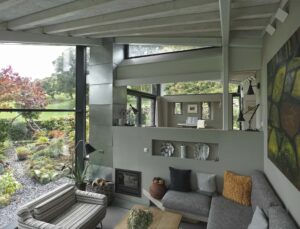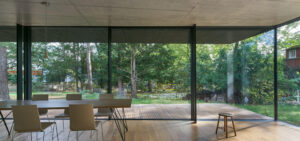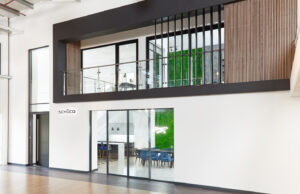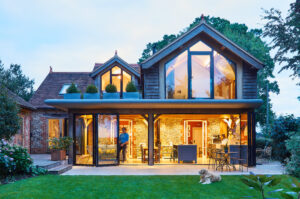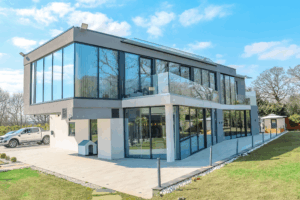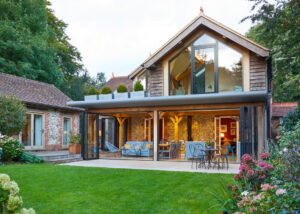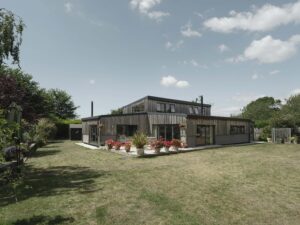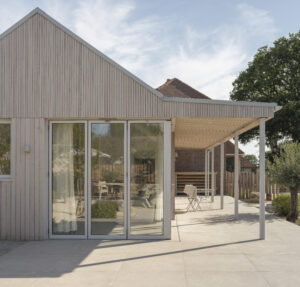

When the owners of a dilapidated former farmer’s cottage on the West Sussex coast decided to renovate, they knew they wanted to create something completely new: a warm, modern home filled with natural light and a stronger connection to the garden that wraps around the building.
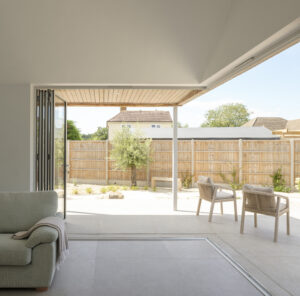
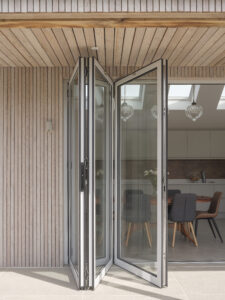
To achieve this, they turned to Helyer Davies Architects, who redesigned the house inside and out – and specified Schüco bi-fold doors to bring the project to life.
From neglected cottage to contemporary extension
“The original brick building hadn’t been kept up to date,” explains architect Daniel Masterman. “It had single glazing, tired interiors and a vacant, overgrown area to the side of the house. The client wanted to fully refurbish the existing cottage and use the unused land for a new extension that would give them better access to the garden.”
The design introduces a contemporary extension clad in Siberian larch, connected to the original cottage via a link glazed on one side. Internally, the former kitchen has become a utility and boot room, while the new extension creates an open kitchen-dining space.
Across the extension and the existing house, one consistent theme runs through the design: maximising natural light and opening the home fully to the outdoors. Corner bi-fold doors that open the kitchen-diner to the garden are key to this.
Why bi-fold doors – and why Schüco?
Helyer Davies Architects frequently work with both sliding and bi-fold systems, but on this project bi-folds offered a key advantage.
We often use sliding doors, but here it was about how large the openings could be. The client wanted to make the most of the wraparound garden, so bi-folds were the best way to maximise the aperture.
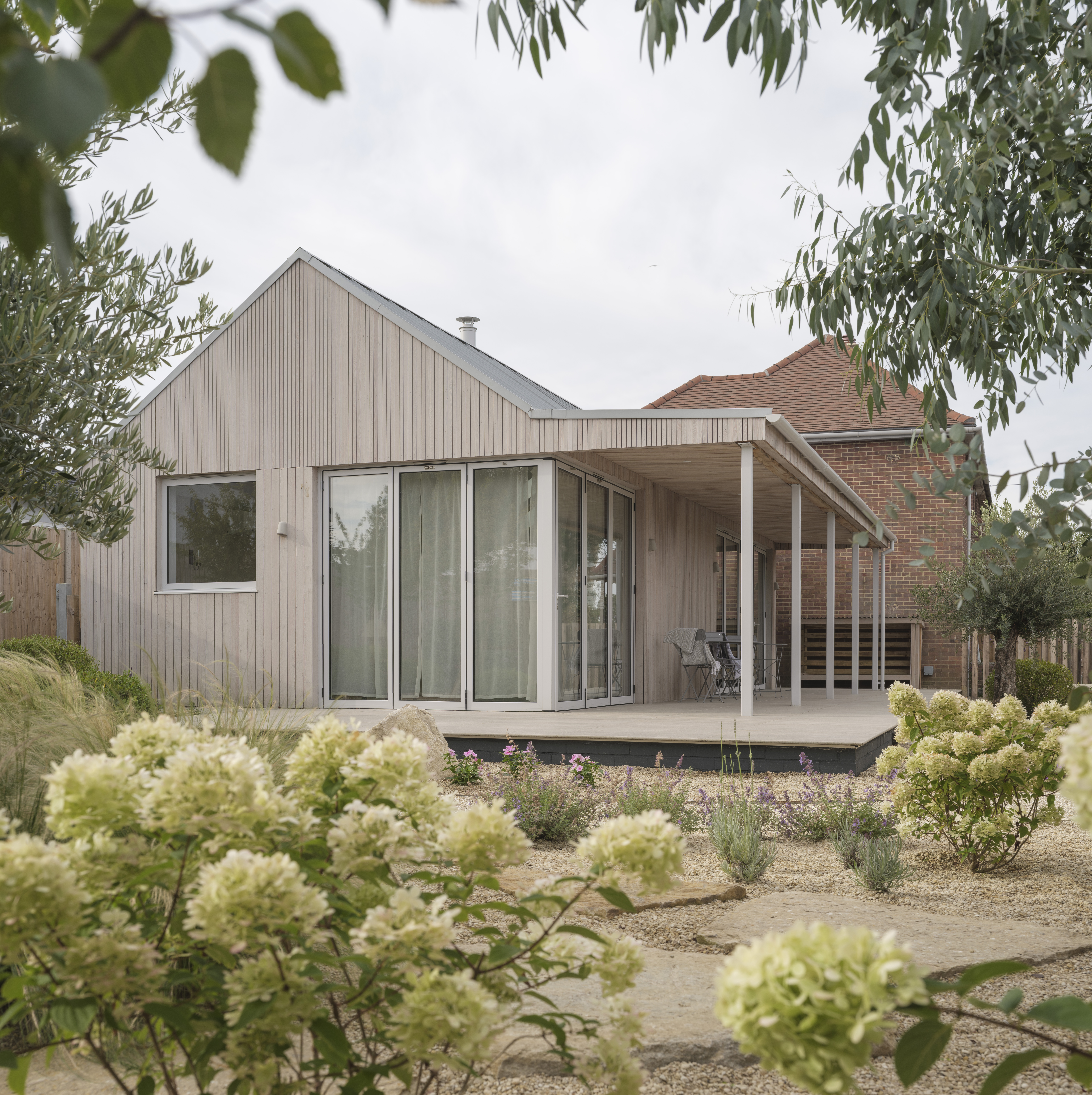
A smaller living area also sits within the extended structure and opens out onto the garden, thanks to a second set of Schüco bi-fold doors.
The homeowner wanted to increase the amount of natural light in the new extension but to prevent overheating the architect incorporated a generous roof overhang. This canopy allowed the architects to cantilever the structure above the corner opening. The corner post holding up the canopy means the bi-fold doors can run without a corner post inside the house interrupting the view.
However, this design ambition came with a technical challenge: the door system needed to have extremely slim sightlines.
Once we saw the profile of the Schüco bi-fold door, we realised it would work,” Daniel explains. “If the profiles were too chunky, it simply wouldn’t have suited the project. The house is all about clean, narrow lines – that was one of the main reasons we chose this particular bi-fold system.
Stylish details homeowners appreciate
Aesthetics were a driving force behind the specification. The architects were impressed by the overall finish of the Schüco system – and so was the client.
“It was the aesthetic which was a driver for us,” Daniel says. “The trickle vents were neat – they can look clunky on some systems – and we liked the handle design. The client visited the showroom, tried the system out and was really happy with how light and easy the doors were to open.”
For the homeowners, the usability and everyday comfort offered by the system were just as important as the appearance. The doors’ flush, integrated threshold provides a smooth transition between inside and out and worked perfectly for what the client wanted.
And because the doors remain closed for a large part of the year in a British coastal climate, slim sightlines were essential to preserve the bright, contemporary feel of the new spaces.
A transformation that will evolve with the landscape
The renovation completed in late 2024, with landscaping continuing throughout 2025 as the garden matures around the new extension. The clients – now living in the home – are delighted with the renovation and how the bi-fold doors have transformed the way they use their indoor and outdoor spaces. Reflecting on the success of the renovation, Daniel says:
We knew we wanted bi-folds, and it was a question of finding the right system. Schüco gave us the slim profiles, the quality and the aesthetic that the project demanded – and the client couldn’t be happier.
